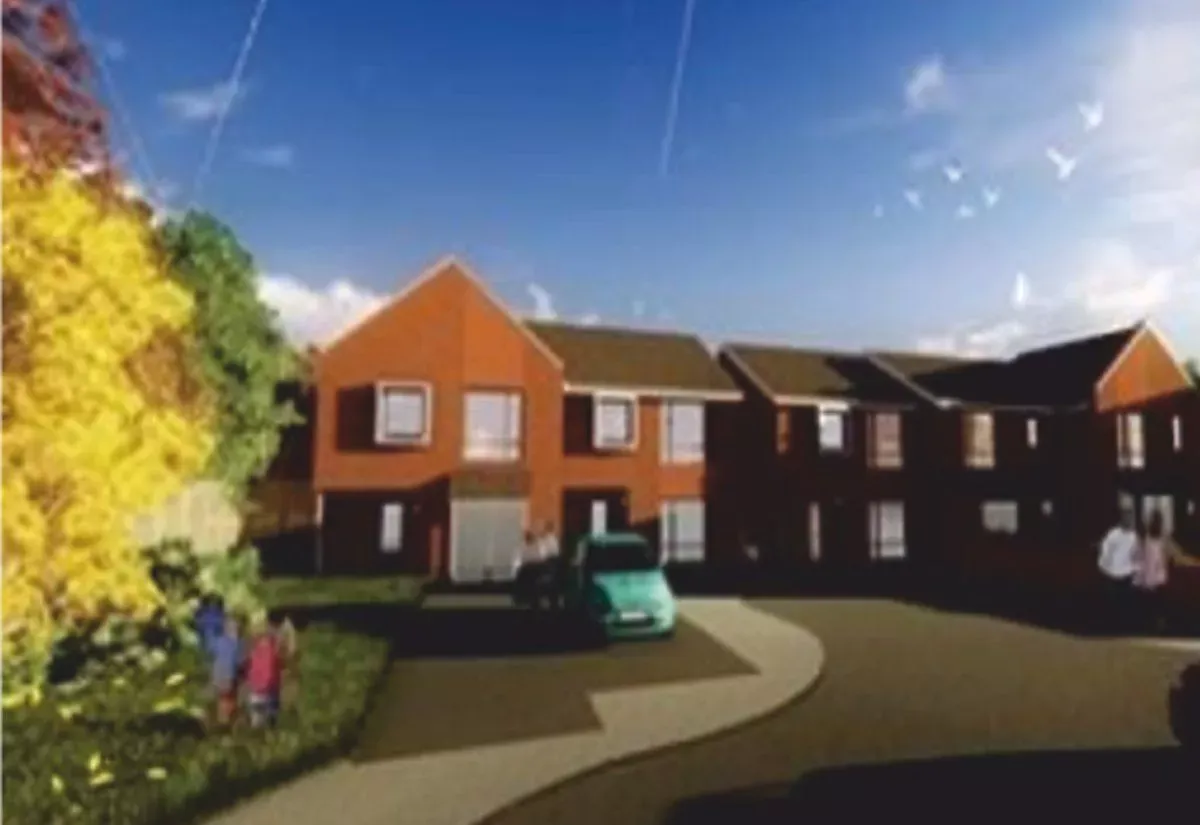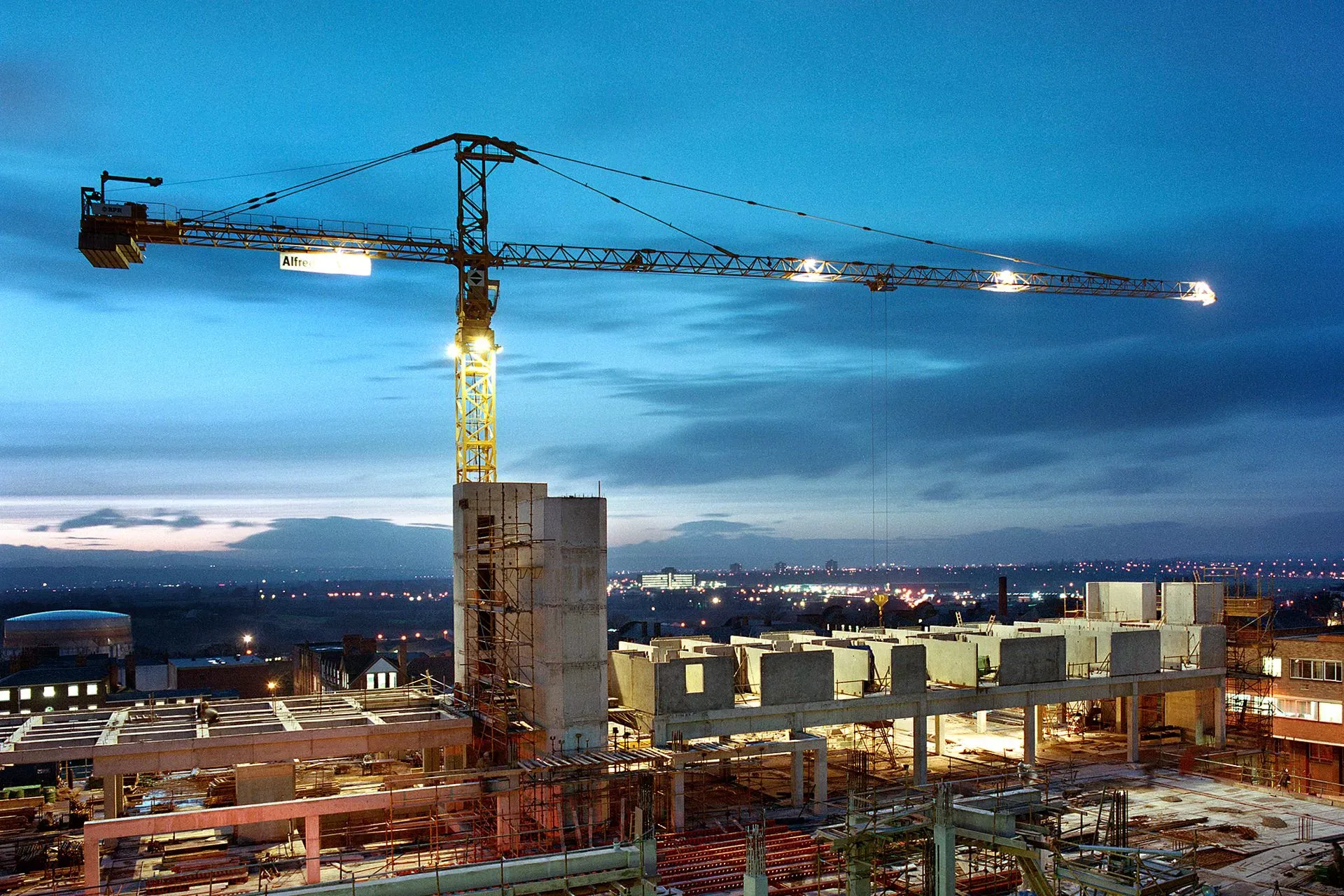
Slide title
Write your caption hereButton
AVONLEA, LACHE, CHESTER
Client: Chester & District Housing Trust/Sanctuary Housing
Industry: Structures, Civils, Hydro
Value: £1.4m
Description:
Residential development for 13 units.
Discussions were undertaken with Welsh Water and the Environment Agency due to flood zone classification in order to agree finished floor levels in Flood Zone 2 (defended) and flow rates discharging to Welsh Water sewers.
Condition surveys arranged of existing sewers and reduced/offset easements agreed with Welsh Water. Attenuation measures provided on site in the form of cellular storage to cater for 1:100yr plus 30% climate change, all adopted by Welsh Water under S104 agreement.
Structural Design of detached and semi-detached houses – traditionally built with brick/block cavity walls.
Trench Fill foundations onto stiff clays were used throughout taking into account heave from large trees adjacent to the boundaries.
Ground floor construction was precast concrete beam and block. Proprietary engineered timber floor joists were utilised at first floor level and with a trussed rafter roof.
Overhanging Porches were supported by galvanised steel beams and Circular Hollow Section corner posts.

