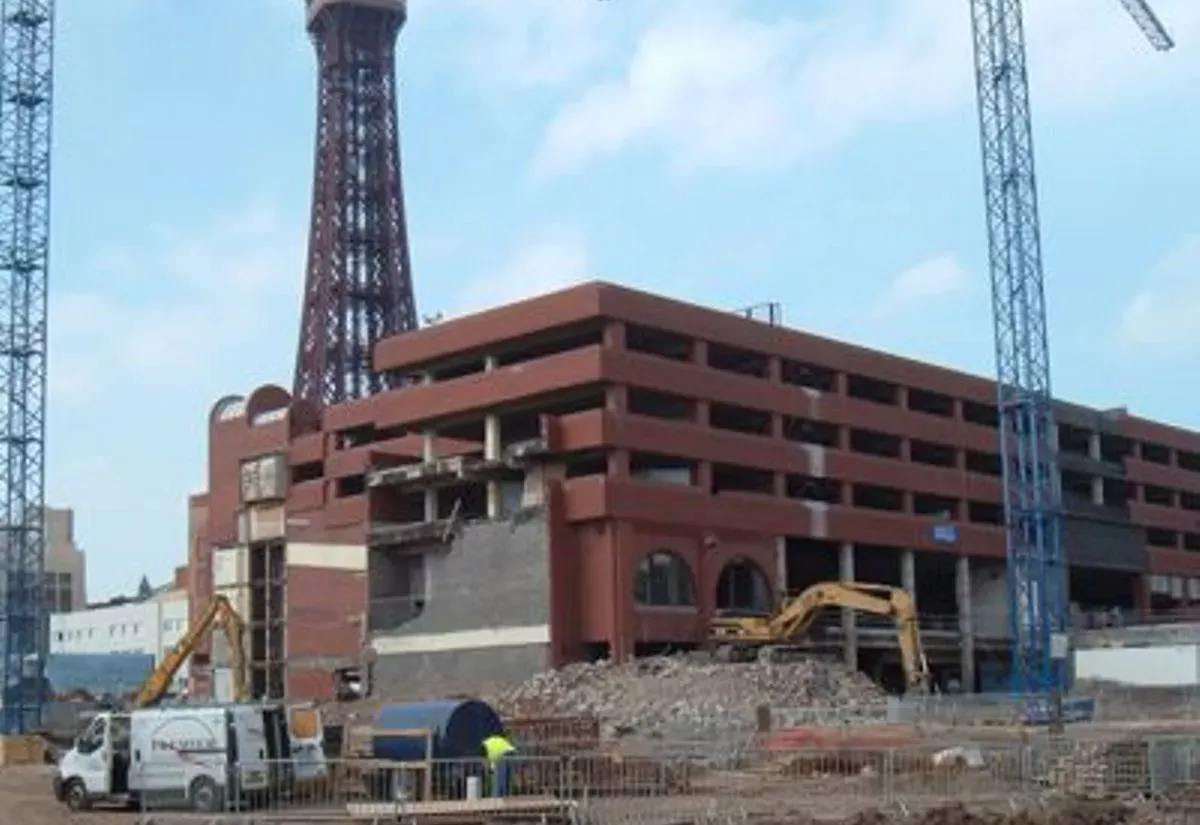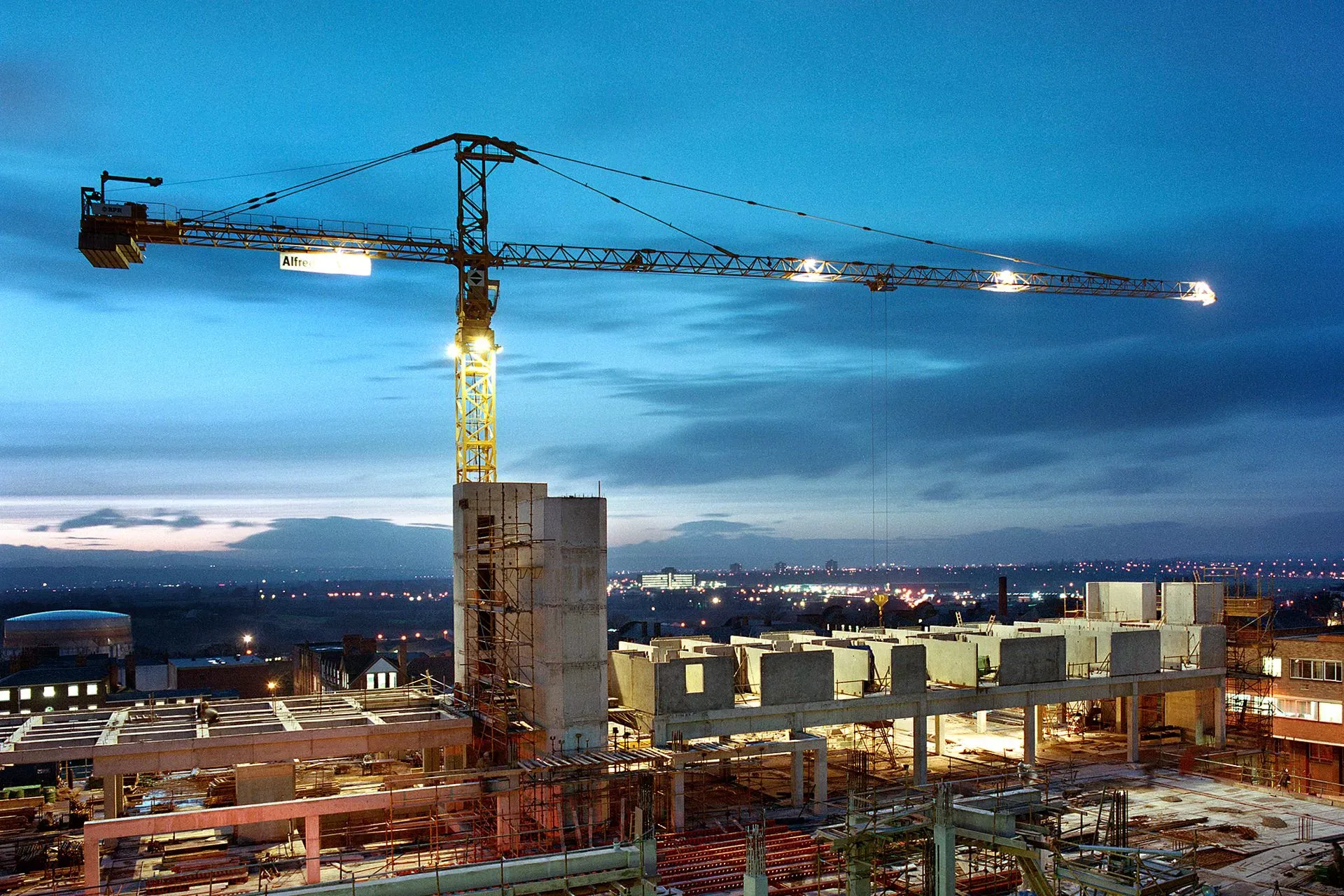
Slide title
Write your caption hereButton
HOUNDS HILL, BLACKPOOL
Client: Balfour Beatty/Modus Properties
Industry: Structures, Civils
Value: £40m
Description:
New Build Extension and Comprehensive Modification to an existing reinforced concrete frame 1970s shopping centre in Blackpool Town Centre.
- Largest recent retail development in Blackpool town centre
- Four storey new concrete frame building, including significant demolition and wrap around extension to an existing (operational throughout) shopping centre
- Post-Tensioned Flat Slab Design for large open structure with limited columns
- Massive Temporary Works to support demolition works (refer to photo)
- Roof Top Car Park with limited drainage outlets due to primary retail client scope
- Foundations : Secant Piling, Traditional Auger Piling, Mini-Piling
- Traditional RC frame for sloped site to overcome mall levels and existing features
- Large footprint secant piled wall basement structure & extensive temporary works
- Works undertaken over a live high pressure water main
- Integrated Car Park Upgrade, Steel Frame Carpark Access Tower, Plant Deck
Betts Associates role as Principal Consulting Engineer covered all aspects of Civil and Structural Engineering associated with such a complex and bespoke development with many design parameters in a live shopping centre town location.

