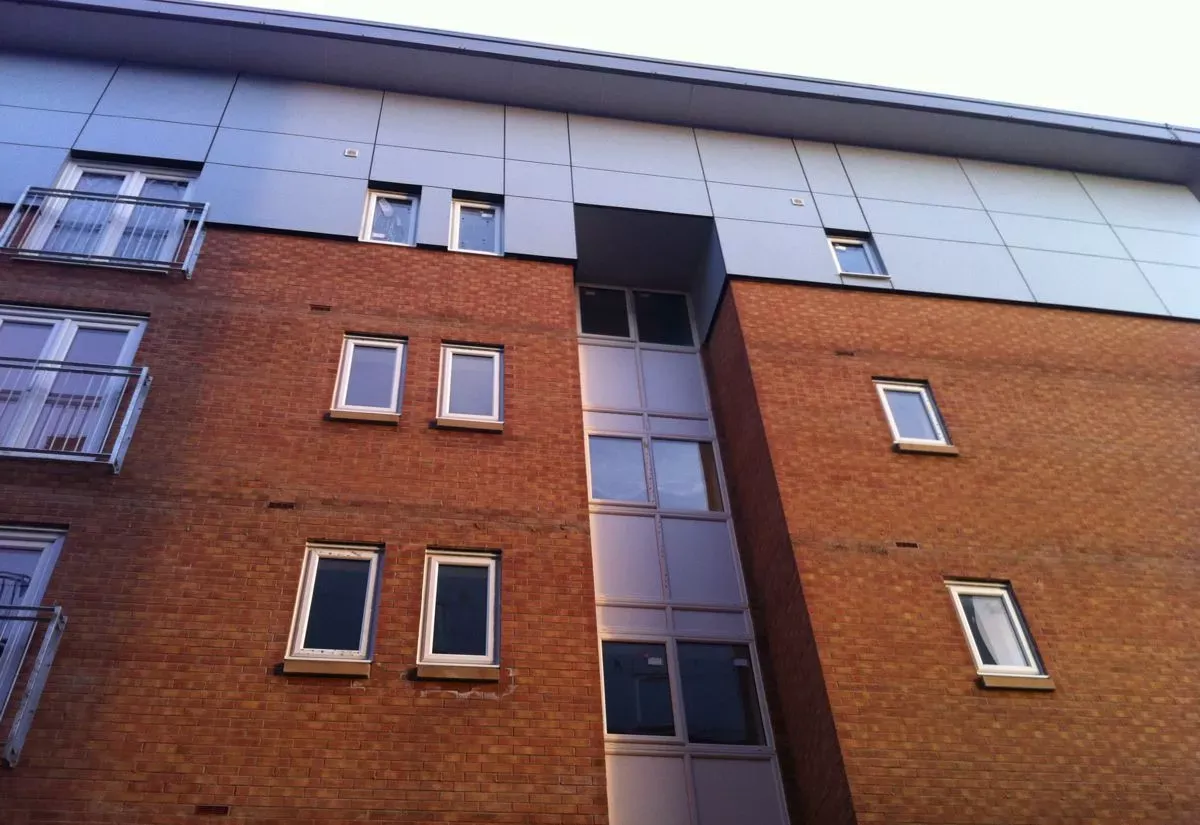
Slide title
Write your caption hereButton
SIX STOREY APARTMENT BLOCK - SALTRA
Client: Elan Homes
Industry: Structures
Value: Undisclosed
Description:
Betts Associates have completed structural design on three multistorey apartment blocks in Salford for Elan Homes. The basic construction of the blocks is similar, with parking spaced below a reinforced concrete transfer deck which supports a loadbearing masonry structure and precast floor above. In addition to meeting modern standards for sound transfer and insulation, the building structures had to comply with Part A of the Building Regulations in terms of requirements to prevent Progressive Collapse.
The masonry and precast concrete structures imposed heavy loading on the transfer deck which is supported on reinforced concrete columns on piled foundations. The column spacings were determined by the layout of the car parking and circulation.
The transfer deck design was undertaken using Scia Engineer, Finite Element software, giving the necessary reinforcement areas and column loads.

