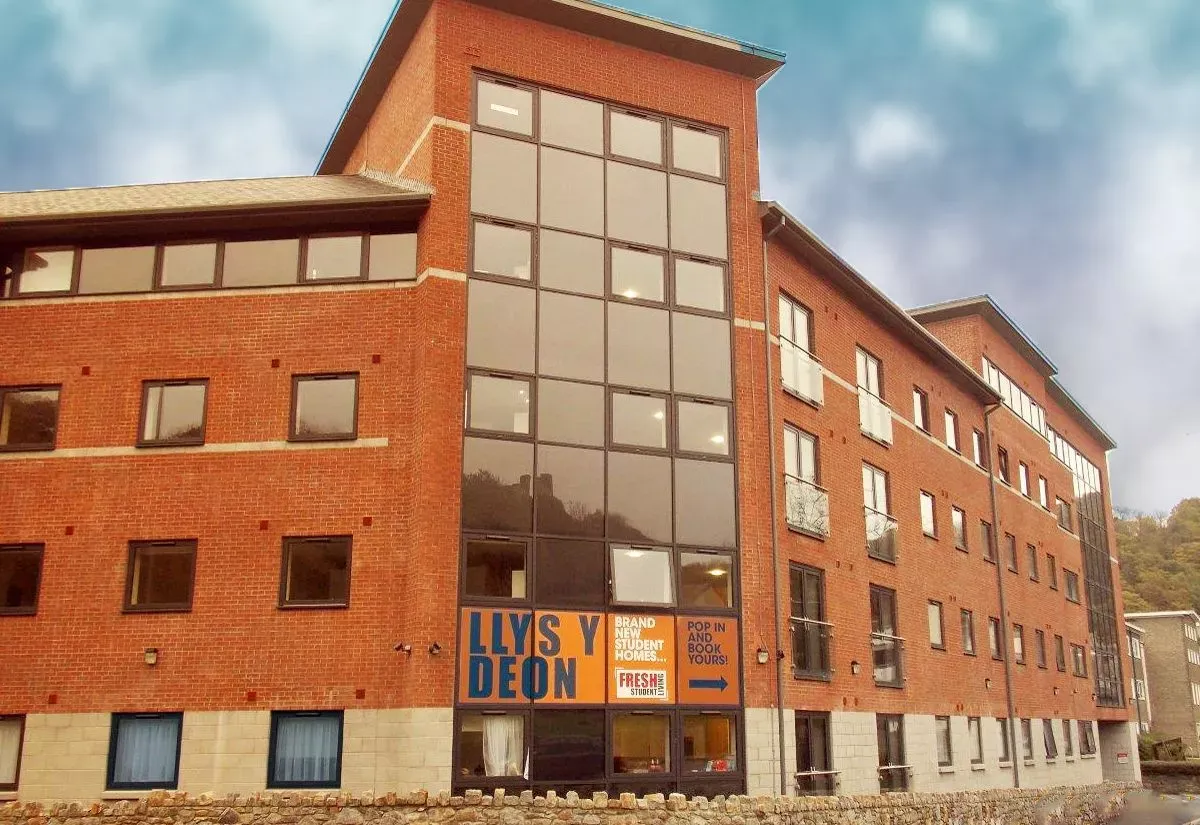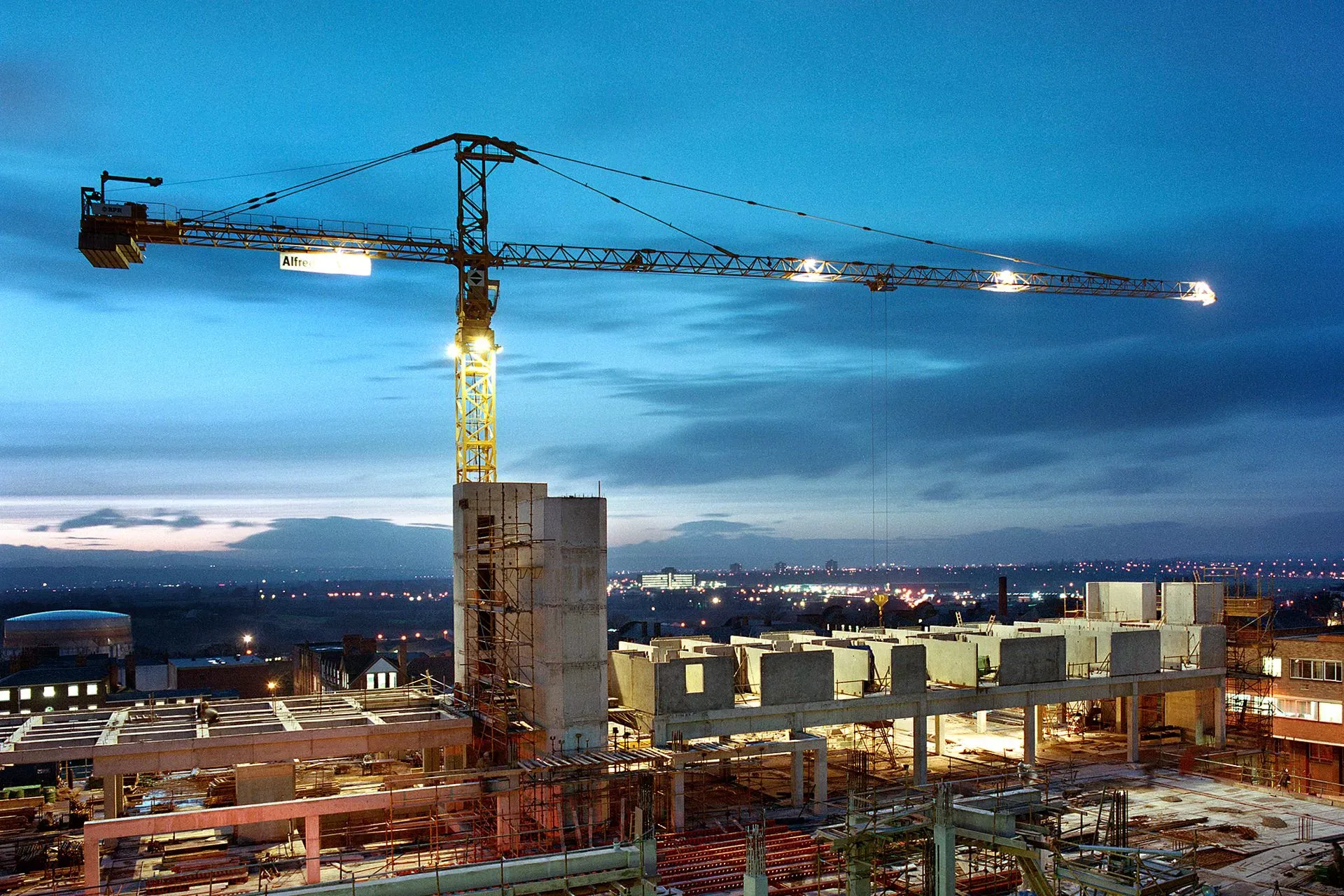
Slide title
Write your caption hereButton
STUDENT ACCOMMODATION, BANGOR
Client: Watkin Jones Construction
Industry: Structures
Value: £14m (estimate)
Description:
Basic masonry and precast concrete building with a maximum of five storey’s on poor ground, with a high water table. Because of the nature of the ground, and the high water level, reinforced concrete ground beams sitting on concrete piles were used to support the loadbearing masonry. The presence of obstructions and poorly defined existing services required frequent design changes to the foundations.
Design was influenced by the presence of an existing stormwater culvert though the building footprint requiring an easement six meters wide allowing four meters headroom below the new construction.
This effectively split the building in two at ground level and forced the introduction of a substantial reinforced concrete bridging structure at first floor level with reinforced concrete walls down to pilecap level. Design of the bridging structure was further complicated by its trapezoidal shape, (finite element analysis was used).
To meet requirements for the prevention of progressive collapse steel column ties were introduced into the walls where the spacing between buttressing walls exceeded five meters. Horizontal ties were provided within the precast floors which featured a composite reinforced concrete topping.
Discussions were undertaken with Welsh Water and abandonment and Deeds of Transfer for existing apparatus agreed. Negotiations at an early stage resulted in favorable discharge rates and reduced surface water attenuation saving both time and cost on drainage construction.

